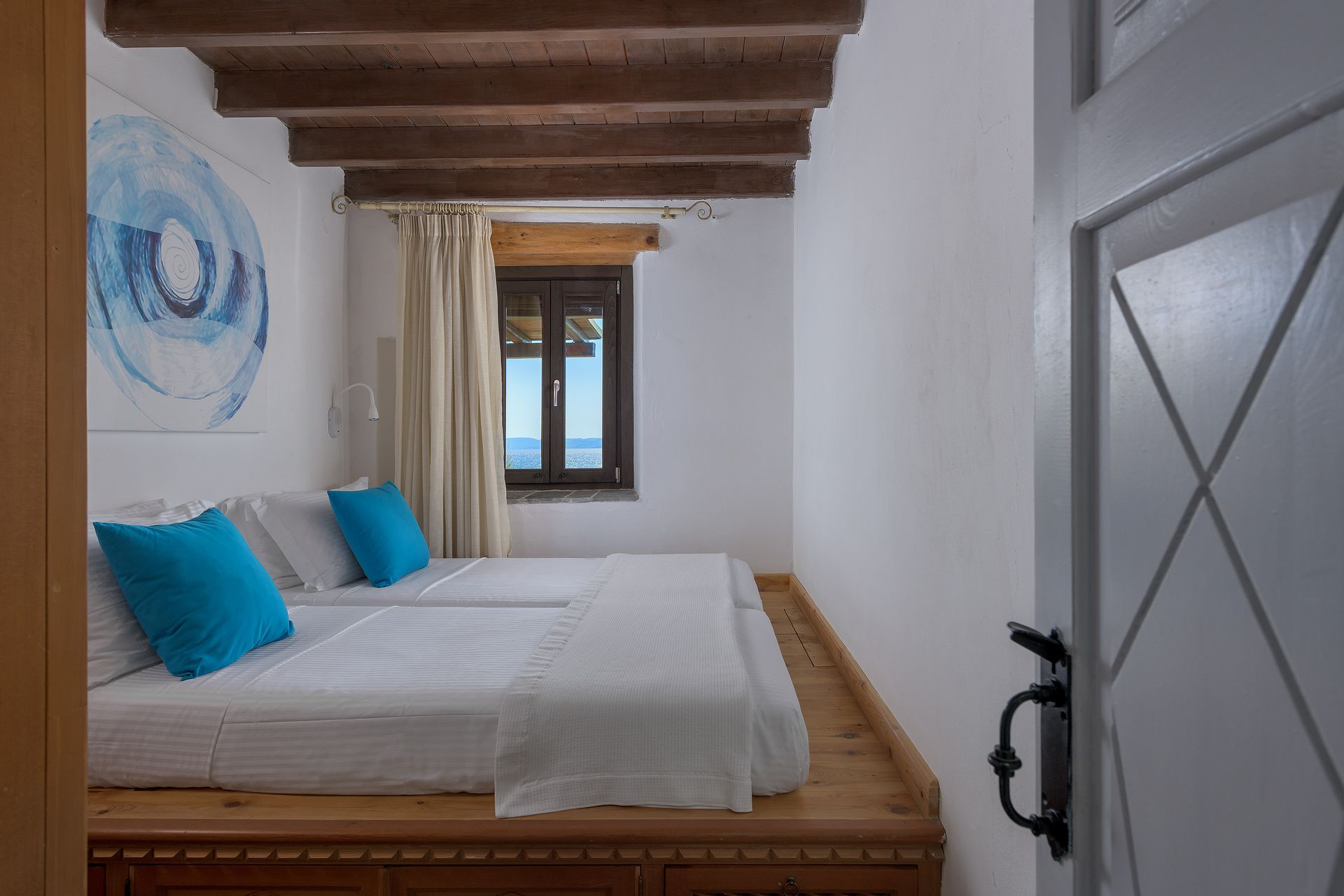Villa Aquavisionaire
Звезди на хотелаХотели в Родус
2 дни, 1 нощувки Гърция, Родос Собствен Запитване Галерия
Описание на хотела
The residence is located in the eastern part of the island at the Pefki location of the Lindos community and at an altitude of 12 meters from sea level. The western end of the plot is located directly by the sea while the slopes, an integral part of the natural relief, delineate the boundaries of the land plot. The particular features of the landscape, the narrow rectangular shape of the plot and the view dictated the linear ground plan.
Access is possible using a rural road, on the narrow side of the plot. Particular emphasis was placed to integrate the building with its natural surroundings, so the architectural design of both the building and the landscape were created at the same time and were considered as equally important.
The kitchen with the dining room and the living room, extend to the back yard, an area protected from both the wind and the sun. The master bedroom has a half round shaped bathroom with a stone dome, with light filtered by small colored openings. The house has cross natural ventilation and lighting, all day long.
Small skylights decorate the areas connecting rooms. The rough building surface, which blends with the natural terrain, and is clearly influenced by the old farmhouses of the area, is made up of uncoated local stone (atsakopetra) and coated surfaces using lava and lime.
The inner surfaces were coated and painted with aged limewash. The floors were coated with a local shale stone, while bathroom walls were covered with aged white marble in the shape of a mosaic stone. The outdoor yard is covered with pebbles. The main features of the flat roof are the trusses and wooden planks to gaps between trusses. Inside lighting is adjustable making reference to candle light.
На територията на хотела
- Beach Sunbeds & Umbrellas
- Beach Towels
- Pool Sunbeds & Umbrellas
- Pool Towels
- Swimming pool
- Wi-Fi Internet Access




































